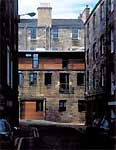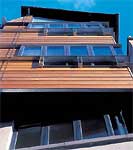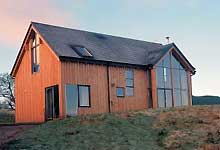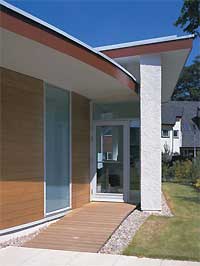Timber cladding in Scotland
The study outlines the development of timber cladding in Scotland, describes timber clad buildings in Scotland, and provides practical information on the use of timber cladding in Scotland.
Timber Cladding in Scotland
|
TIMBER CLADDING IN SCOTLAND TODAYTHE CURRENT MARKET Timber products occupy almost 50% of the total UK weatherboarding market, but increasing use of cellular uPVC weatherboarding in the private housing sector continues to impinge upon timber's share of the market. The UK market for timber weatherboarding currently amounts to around 45 million per annum at factory gate prices and - presuming 5-10% of this is in Scotland - the market here for this product is probably worth between 2 million and 4.5 million per annum (1). There is, however, little quantified market research on timber cladding in the UK, with most studies focusing only on the type of low-value weatherboarding distributed through conventional supply chains such as timber and builders' merchants. Omitted from these studies is any investigation of the increase in demand over the past decade for the higher-value and more specialised timber cladding products sold directly to main contractors. |
Iroko cladding is used on Rick's Hotel, Edinburgh by Malcolm Fraser Architects. |
The current market for timber cladding in Scotland divides easily into six segments:
1 SOCIAL HOUSING
In recent years, housing associations in Scotland have moved away from heavy masonry construction towards lightweight timber frame houses, and over 90% of their new buildings now use this technology. Accompanying this has been a significant rise in interest in external timber cladding, a change driven mainly by Scottish Homes' (as the principal funding agency) increasingly specific policy on sustainability. Housing providers now seek long-term durability and local sourcing of raw materials, with the former factor more critical than the latter since it reinforces an existing requirement to minimise maintenance costs - a big issue for housing associations since their funding is based on the initial building procurement cost plus subsequent running costs over 60 years. Where timber cladding is used, the trend is towards durable woods such as western red cedar which need no painting, although painted (but generally untreated) Scandinavian redwood and whitewood (Norway spruce) have also been used. Affordable, flexible and quick-to-assemble accommodation such as school classrooms and small rural offices are also sometimes clad with timber and, as with social housing, there appears to be growing interest in the use of timber cladding on these types of buildings.
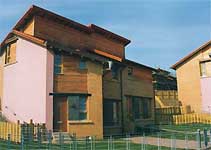
|
2 LEISURE, COMMERCIAL AND PUBLIC BUILDING This market is unlike most others for timber cladding, as it is mainly driven by changes in architectural style. Until recently, architects largely ignored timber as an external cladding material, but during the early 1990's it featured strongly as a fresh and exciting cladding material in an increasing number of UK buildings - Darwin College Study Centre in Cambridge by Jeremy Dixon and Edward Jones (1994), was clad with flush oak panels, while Henley Rowing Museum by David Chipperfield (1996) featured open-jointed horizontal cladding of unseasoned European oak. Although previously used in Europe, Chipperfield's building was undoubtedly the seminal project which established this latter cladding method amongst UK architects and their clients. |
Whinhill Housing, Greenock by Chris Stewart Architects. |
Occasionally timber is used as the dominant cladding material on new leisure, commercial or public buildings, but it is more commonly used as an infill panel in combination with other materials. In the UK, the current trend in this sector of the cladding market is for relatively-flush panels as opposed to what are perceived to be more 'traditional' board-on-board designs. Flush timber cladding panels were first developed by (amongst others) Walter Gropius, but a great deal of current work reflects the aesthetic of American architect Louis Kahn in which he accepted the processes of weathering on the external skin of his buildings, a radical departure from the mainstream of Modernism. This appreciation of the ever-changing qualities of 'natural' materials can increasingly be seen in new architecture in Scotland, with much more use being made of western red cedar as a cladding material. Its use, however, is not always well informed:
- It is often selected because it weathers to an attractive silver-grey, but all relatively durable timber species will eventually attain more or less the same bleached effect. Western red cedar bleaches quickly and reliably, but some other timbers can be used to equal effect, with similar durability and often less cost.
- Being soft, western red cedar is vulnerable to vandalism and incidental damage. More hard-wearing timbers are more appropriate in damage prone situations.
- Increasingly questions are being asked about the sustainability of western red cedar from some sources in British Columbia. In a recent report (2) commissioned by Greenpeace in the Netherlands it is argued that much of the western red cedar exported from British Columbia is not coming from sustainably managed forests and as such its use should be questioned on environmental grounds.
Currently, the main alternative to imported western red cedar in Scotland is home-grown European larch which, although not quite as durable, is still perfectly suitable for many cladding applications. Home-grown European oak is also available and, when used 'green' (i.e. unseasoned) is often comparable in price to imported western red cedar. Other relatively durable imported timbers such as iroko are also sometimes used. Like western red cedar, iroko also has questions surrounding its sustainability.
|
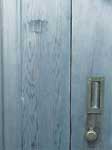
|
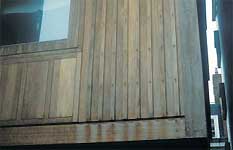
|
Housing by Richard Murphy Architects in Edinburgh's Canongate makes use of western red cedar in its reinterpretation of the mediaeval timber architecture of the Old Town. |
Western red cedar should be avoided in situations where there is a risk of impact damage or vandalism. |
Iroko cladding in Dublin celebrates the bleaching effects of rain and sun, creating a patina that enriches the architectural effect. |
3 PRIVATE HOUSING
During the 1960-80's, homeowners in Scotland largely avoided external timber and its use was restricted to small decorative infill panels, porches and cladding which protected the gable triangle. With timber again becoming fashionable, its use as cladding over all - or most of - the house is on the up. In part this can be attributed to increasing failures in uPVC cladding which, along with greater affluence, has made higher quality and more environmentally-friendly products such as timber attractive and affordable.
Growth of interest in timber cladding amongst private housebuilders spans new-build homes, renovations and extensions. Whole-house cladding - formerly the domain of people with a strong environmental agenda - is now becoming more mainstream. Western red cedar is the most commonly used whole-house cladding material, but European larch is becoming more popular. Where only part of a house (e.g. a gable) is clad, European whitewood remains the most popular choice. Most cladding is coated with a translucent stain, although there is a small but increasing trend towards leaving western red cedar and European larch uncoated and allowing them to weather naturally. There is still a tendency, however, among private housebuilders or owners to use a restricted palette of dull brown colours on their properties.
Although timber frame is an enormously successful construction method here, with considerable performance advantages over traditional technologies, many owners of this type of house are unaware that a timber frame supports their roof or that the primary function of the outer blockwork is as a protective rainscreen cladding. As a result, house-buyers are often resistant to timber cladding since they perceive timber-clad and timber-framed homes to be somehow inferior to 'traditional' masonry-clad, timber-framed houses. Other concerns include misconceptions about increased fire risk, poor durability and difficulties with insurance or mortgage companies. The reality is that, providing the designs comply with current Building Regulations, timber-framed and clad houses are no more vulnerable than any other forms of house construction. Maintenance is also a common concern and many people prefer to live in new-build houses which they do not expect to have to maintain (indeed, over 50% of new home owners have no experience of maintenance).
|
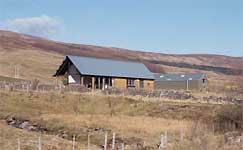
|
House at Lewiston by David Somerville Architect. |
Holiday chalet in Achnasheen. |
4 AGRICULTURAL BUILDINGS
There is little overlap between this sector and other parts of the timber cladding market. Tied to the fortunes of the agricultural industry, it is largely dependent upon the various grants or loans available to farmers and crofters, and building design is often managed by a specialist unit at the Scottish Agricultural College. The dominant factor in this sector is cost, with preservative-treated whitewood the main cladding timber. Farmers occasionally hire in mobile sawmills to process their own timber into cladding, but this is rarely competitive with cladding purchased from specialised suppliers.
5 STABLES, GARDEN SHEDS AND GARAGES
Poorly-designed, or maintained, temporary buildings such as stables, garden sheds and garages have tarnished the reputation of timber cladding. Design is driven by large DIY merchants and some specialist suppliers and, in this price-sensitive market, ongoing maintenance is virtually unheard of. In this sector better-designed timber-clad buildings are exceptionally seen and it may be that a niche market can be created. The recent growth of garden office structures are an example of this type of more up-market temporary building. European whitewood is the most common cladding timber, with western red cedar being used for more up-market structures.
6 CHALETS
As with agricultural buildings and garden sheds, timber-framed and clad chalets are low-cost and often temporary structures which have impaired the reputation of timber cladding. A part of the tourist industry, they are often linked to farm diversification, but with both of these industries currently financially-challenged, the chalet market is extremely price-sensitive. European whitewood and western red cedar (used either as boards or shingles) are the most commonly-used timbers.
|
ATTITUDES TO TIMBER CLADDING IN SCOTLAND The use of timber cladding can provoke strong and wide-ranging opinions in Scotland. The principal viewpoints can be summarised as follows: PLANNERS Scottish planning authorities are often perceived to be opposed to the use of timber cladding, but the evidence for this is inconclusive. Many planning officers - while acknowledging their lack of familiarity with timber cladding - will consider well-designed proposals. Responses vary across the country, however, with a number of issues and inconsistencies standing out:
|
Scottish planners are being asked to accommodate an increased use of timber cladding where previously masonry materials would predominate. New facilities at Crookfur Cottage Homes, Newton Mearns, by Davis Duncan Architects. |
- Many planners prefer timber to be painted a dark colour, although this too has little historical precedent;
- Planners tend to be cautious about unfamiliar building materials and their statutory responsibilities demand proper scrutiny of their introduction. This is sometimes seen as a rejection of timber cladding
- Architects or other building professionals experienced in negotiation are more likely than private self-builders to present successful cases for innovative or non-standard building materials;
- Protracted negotiations with planners can cause delays and it is often simpler and cheaper for architects or developers to use masonry cladding.
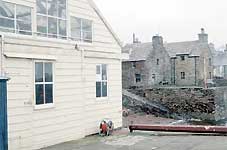
|
One of the few research studies to examine these issues in detail was carried out at the Robert Gordon University (3). Based upon a 60 mile sample transect running west from peri-urban Aberdeen to extremely rural Braemar, the line was selected to provide a sample from a relatively affluent area that retained a strongly 'traditional' character. The dominant wall and roofing materials of all buildings were characterised at six mile intervals along the transect and the findings compared to the main published architectural guides to the
|
Late 19th century timber-clad fisherman's store in Stromness, Orkney has been painted a light, bright colour, a more traditional finish in Scotland than dark colours. |
The authors concluded that:
These then are the images of buildings in the countryside which are passed into the collective psyche. Or rather, these are the images which, we are persuaded, constitute good, appropriate design. There is little to define this appropriateness other than that the precedents exist and those which do not fit the historical view are glossed over or ignored... (3)
Although the evidence for the widespread historical use of timber cladding in Scotland exists, it has often been ignored or left unrecorded - in part because it does not fit within the prevailing canon of acceptability, and also because definitions of what is acceptable take a long time to change. Growing awareness of sustainability is stimulating change, however, and recent Scottish Executive planning guidance has brought the subject to the fore. The National Planning Policy Guideline paper (NPPG1) states:
The Scottish Executive is committed to integrating the principals of sustainable development into its policy agenda. The Scottish Ministers expect the planning system to support and inform this wider policy agenda linking principals and actions to enable sustainable development. Co-ordinated action between different programmes and priorities is essential to increase effectiveness and value. (9)
While advocated at a national policy level, there is as yet little evidence of local planning advice including criteria for sustainability and the subject is not generally of a very high priority. Were this to change and (as recommended in NPPG1) the consideration of economic, social and environmental concerns to become a more formal part of local planning processes, the use of timber cladding would most likely increase.
At local levels, elected council members are an important, and sometimes critical, influence in the planning approval process and future promotion of timber cladding needs to respond to their perceptions and win their active support.
Contact
Email: Central Enquiries Unit ceu@gov.scot
There is a problem
Thanks for your feedback
